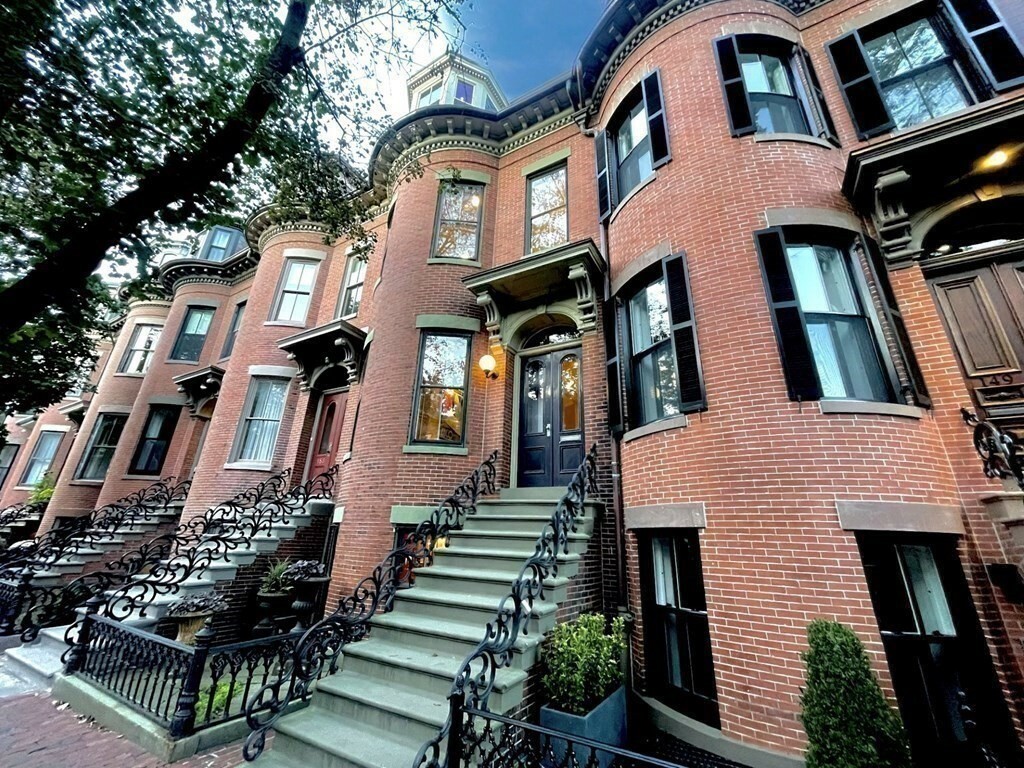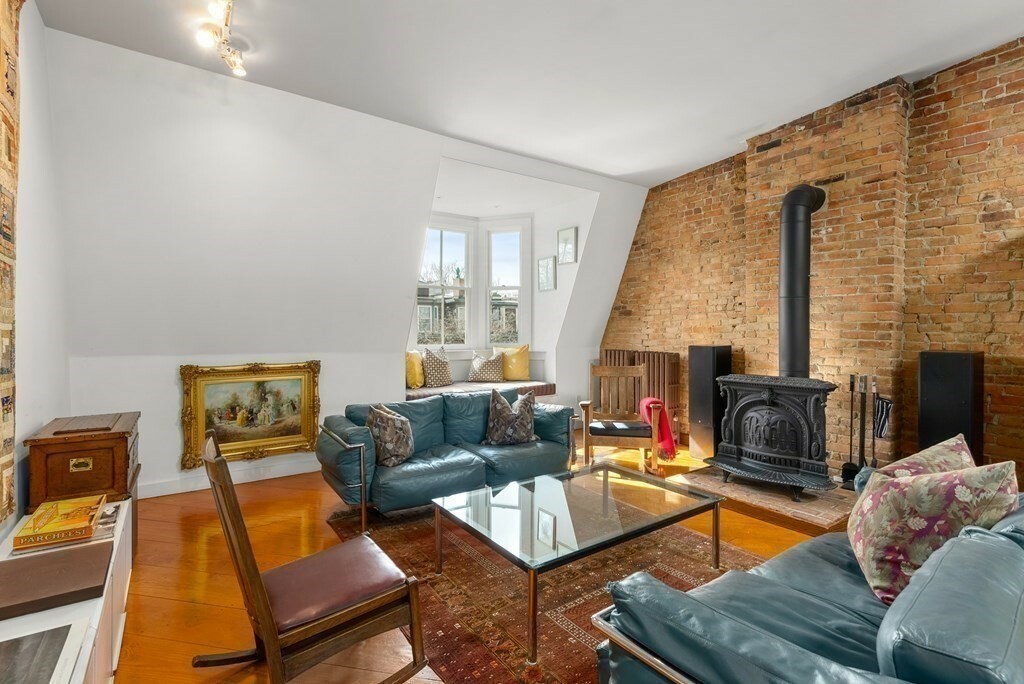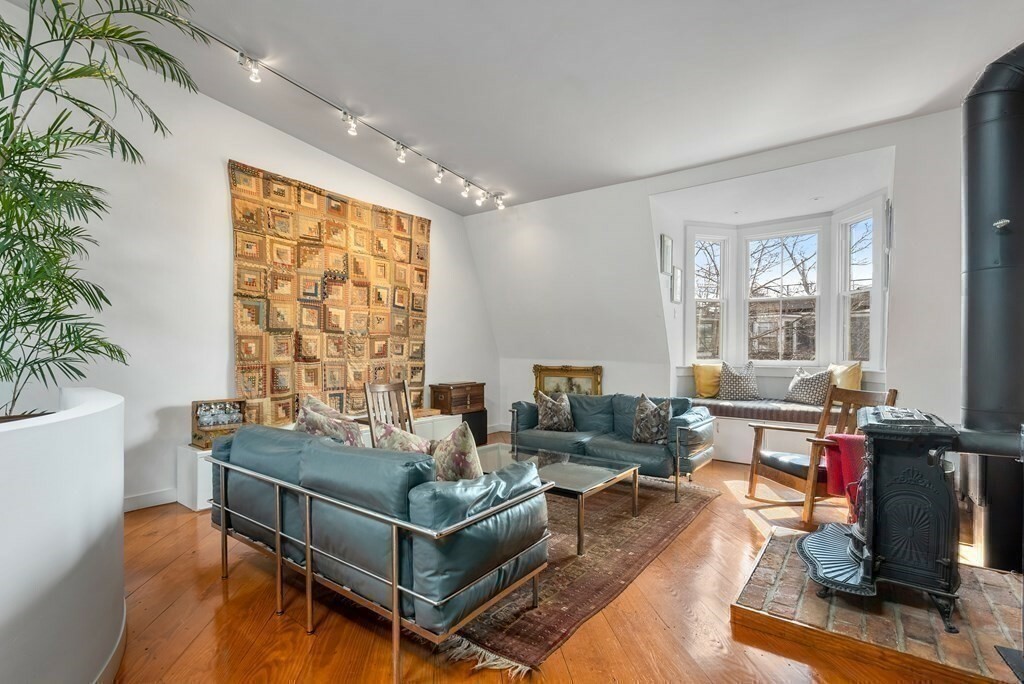


Listing Courtesy of: MLS PIN / Coldwell Banker Realty Boston / Thom McGair
151 West Newton St Boston, MA 02116
Sold (327 Days)
$3,050,000

MLS #:
73086480
73086480
Taxes
$30,258(2024)
$30,258(2024)
Lot Size
1,224 SQFT
1,224 SQFT
Type
Single-Family Home
Single-Family Home
Year Built
1860
1860
Style
Victorian
Victorian
Views
City View(s), City
City View(s), City
County
Suffolk County
Suffolk County
Listed By
Thom McGair, Coldwell Banker Realty
Bought with
Less Arnold
Less Arnold
Source
MLS PIN
Last checked May 11 2025 at 12:05 AM EDT
MLS PIN
Last checked May 11 2025 at 12:05 AM EDT
Bathroom Details
Interior Features
- Gas Water Heater
- Range
- Dishwasher
- Disposal
- Microwave
- Refrigerator
- Freezer
- Washer
- Dryer
Property Features
- Fireplace: 2
- Foundation: Stone
Heating and Cooling
- Steam
- Radiant
- Natural Gas
- Central Air
Flooring
- Wood
Exterior Features
- Roof: Rubber
Utility Information
- Utilities: For Gas Range
- Sewer: Public Sewer
Parking
- Off Street
- Total: 1
Living Area
- 3,449 sqft
Disclaimer: The property listing data and information, or the Images, set forth herein wereprovided to MLS Property Information Network, Inc. from third party sources, including sellers, lessors, landlords and public records, and were compiled by MLS Property Information Network, Inc. The property listing data and information, and the Images, are for the personal, non commercial use of consumers having a good faith interest in purchasing, leasing or renting listed properties of the type displayed to them and may not be used for any purpose other than to identify prospective properties which such consumers may have a good faith interest in purchasing, leasing or renting. MLS Property Information Network, Inc. and its subscribers disclaim any and all representations and warranties as to the accuracy of the property listing data and information, or as to the accuracy of any of the Images, set forth herein. © 2025 MLS Property Information Network, Inc.. 5/10/25 17:05


Description